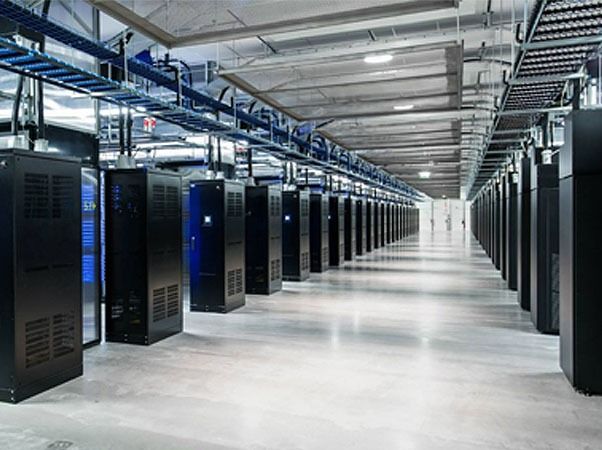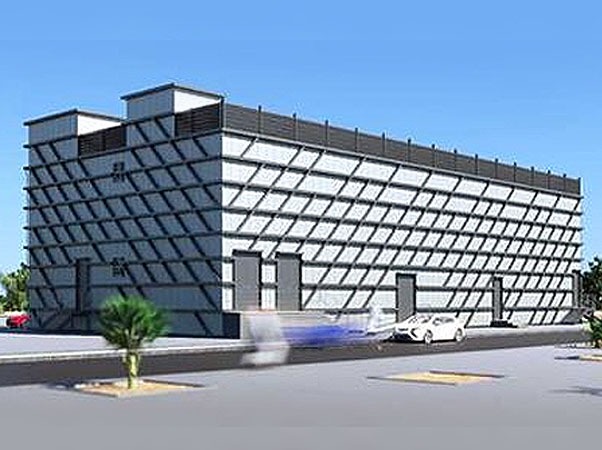National Maritime Museum, Lothal
client summary
Scope and realisations
• Develop a full 3D BIM model based on architectural and MEPF designs.
• Keep the model up-to-date and run regular constructability analyses in order to detect and resolve conflicts among structural, architectural and MEP elements.
• Development of the BIM Modeling standards and guidelines which should be followed during the project execution.
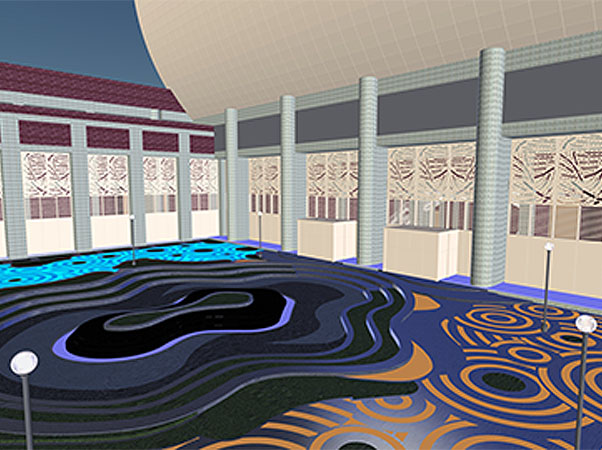
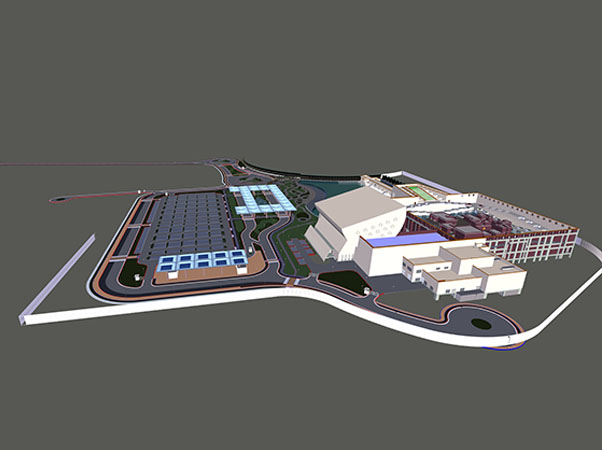
ADDRESS HOTEL, DUBAI
client summary
Scope and realisations
• Develop a MEPF 3D BIM model based on MEP designs.
• Keep the model up-to-date and run regular constructability analyses in order to detect and resolve conflicts among structural, architectural and MEP elements.
• Comprehensive design review analyses in order to minimize the risk of changes in the project that may result in additional expenses for the owner.
• Preparation of Bid packages by developing quantity takeoffs extracted from 3D BIM model using our software solutions.
• Use this model for construction monitoring with an on-site monitoring team.
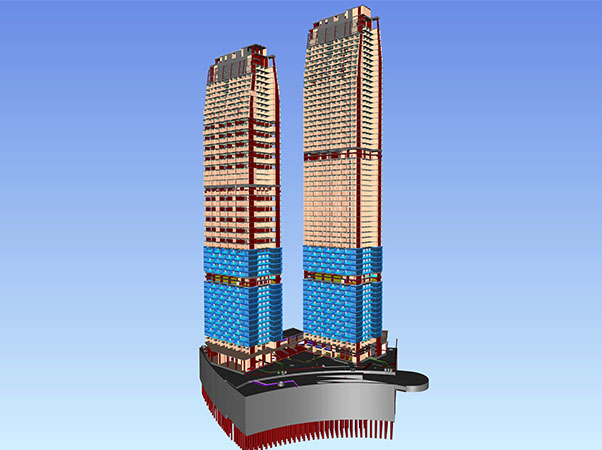
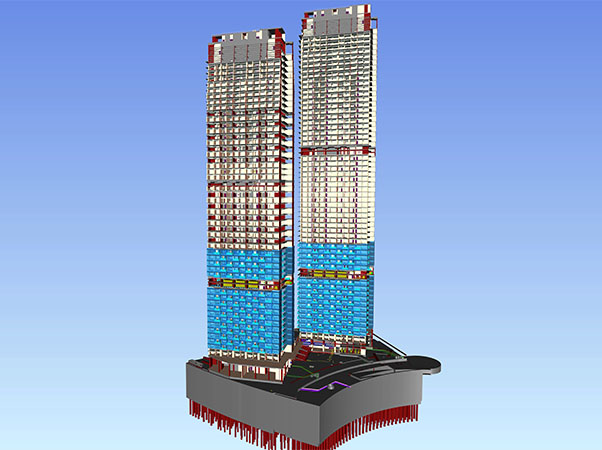
AIIMS, NEW DELHI
client summary
Aimed at developing the All India Institute of Medical Sciences (AIIMS), Delhi as a “world-class medical university”, the Delhi Development Authority (DDA) on redevelopment plan that includes a host of facilities and renovation projects for the institute. So that the goal of developing AIIMS into a world-class Medical University by March 2024 can be achieved without any failure. The master plan aims to re-develop AIIMS Delhi infrastructure in a holistic manner by consolidating patient care teaching research and administration in the East Ansari Nagar campus. Following Building Canntech is doing BIM Modeling: Academic Research Clinical (ARC) Building, Logistics Centre, Core Research Facility.
Scope and realisations
• Develop a full 3D BIM model based on architectural, steel structural and MEPF designs.
• Keep the model up-to-date and run regular constructability analyses in order to detect and resolve conflicts among structural, architectural and MEP elements.
• Extracting and developing coordination shop drawings from 3D BIM model
• The process of clash detection along with clash reports was aligned with 3D BIM model development in order to avoid any construction delays and improve design.
• The 3D BIM model will used for generating 4D construction simulations which enabled effective schedule planning and optimization.
• Preparation of Bid packages by developing quantity takeoffs extracted from 3D BIM model using our software solutions.
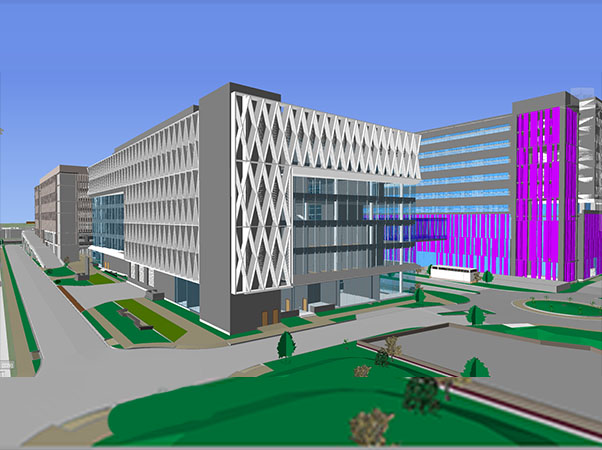
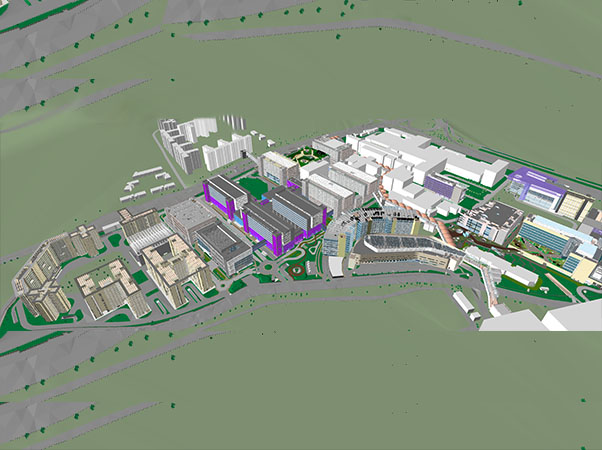
DUBAI METRO
client summary
Scope and realisations
• Developing a full-detail 3D BIM model- Architecture, Structure and MEPF.
• Coordinated Model with Architecture, Structure and MEPF.
• The process of clash detection along with clash report.
• The 3D BIM model was used for generating 4D construction simulations.
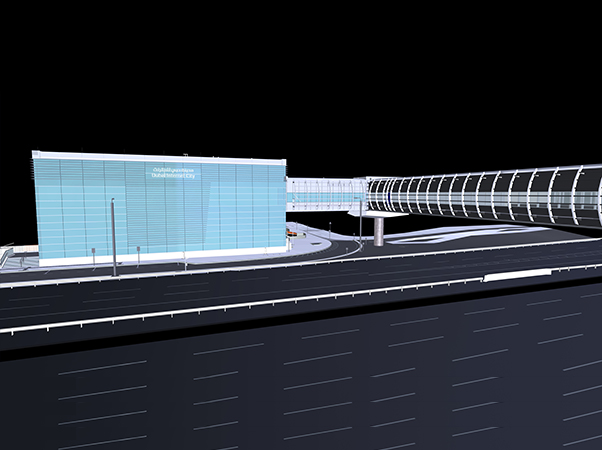
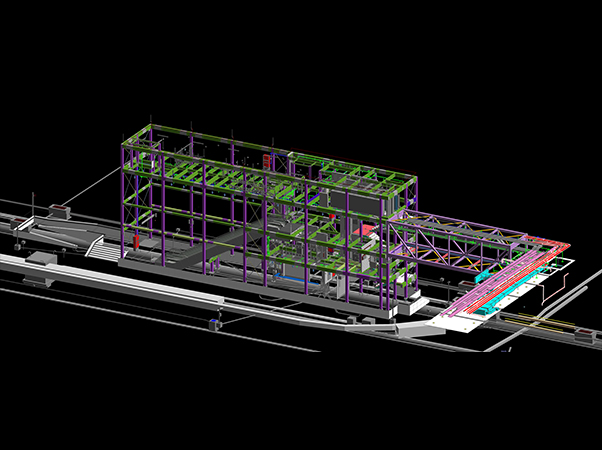
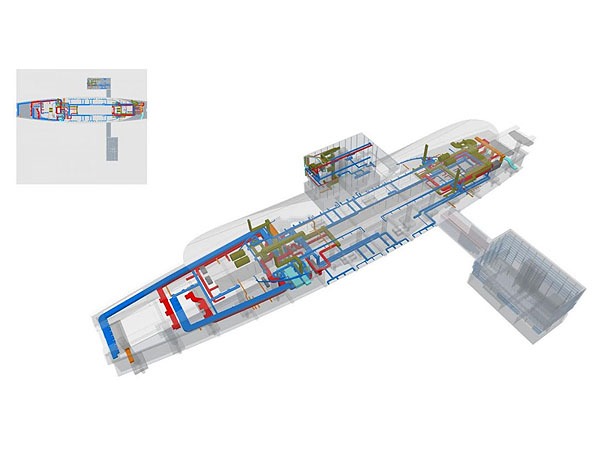
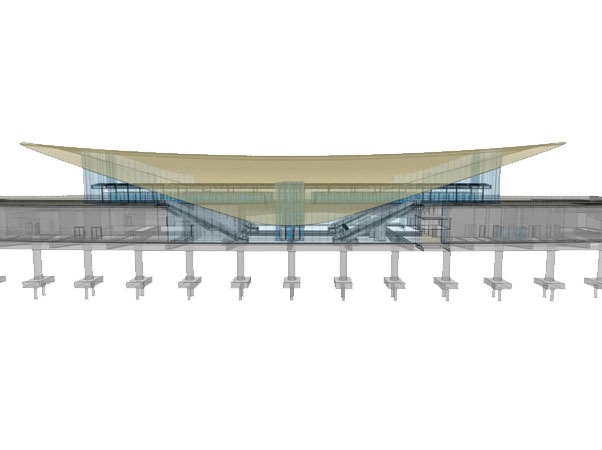
BAHA HOSPITAL
client summary
Scope and realisations
• Develop a full 3D BIM model based on architectural, structural and MEP designs.
• Construction monitoring with on-site monitoring team.
• Keep the model up-to-date and run regular constructability analyses in order to detect and resolve conflicts among structural, architectural and MEP elements.
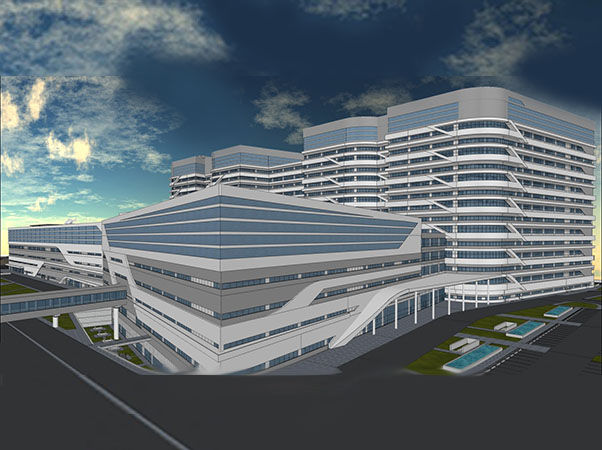
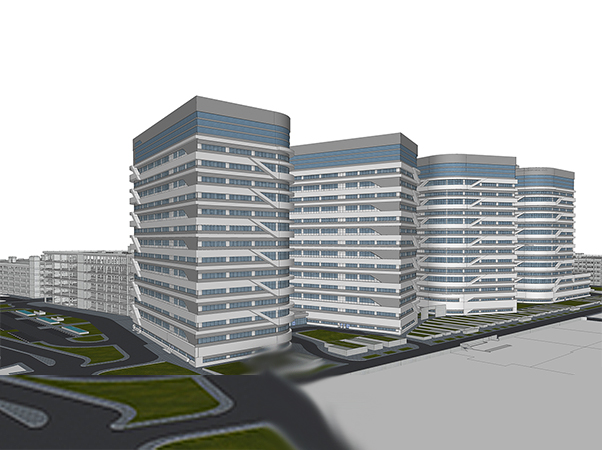
OCC BUILDING, LUCKNOW METRO
client summary
Scope and realisations
• Develop a full 3D BIM model based on architectural, structural and MEP designs.
• Construction monitoring with on-site monitoring team.
• Keep the model up-to-date and run regular constructability analyses in order to detect and resolve conflicts among structural, architectural and MEP elements.
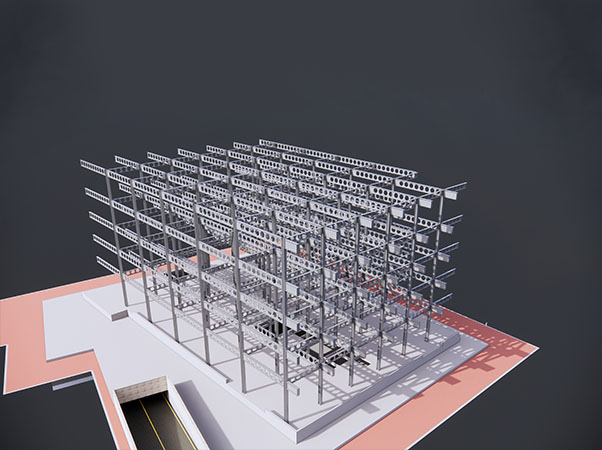
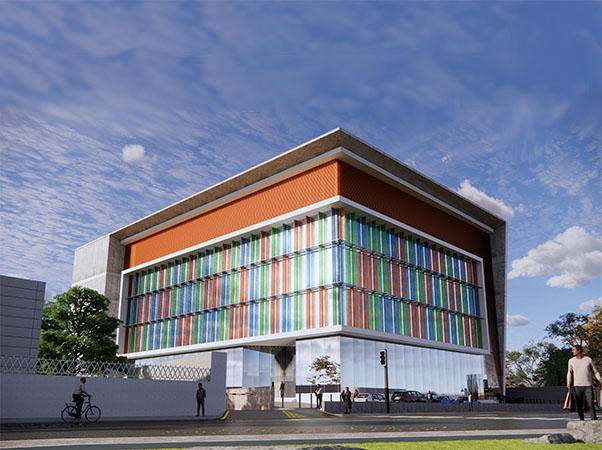
MADIPUR HOSPITAL
client summary
Scope and realisations
• Develop a MEPF 3D BIM model based on MEP designs.
• Keep the model up-to-date and run regular constructability analyses in order to detect and resolve conflicts among structural, architectural and MEP elements.
• Comprehensive design review analyses in order to minimize the risk of changes in the project that may result in additional expenses for the owner.
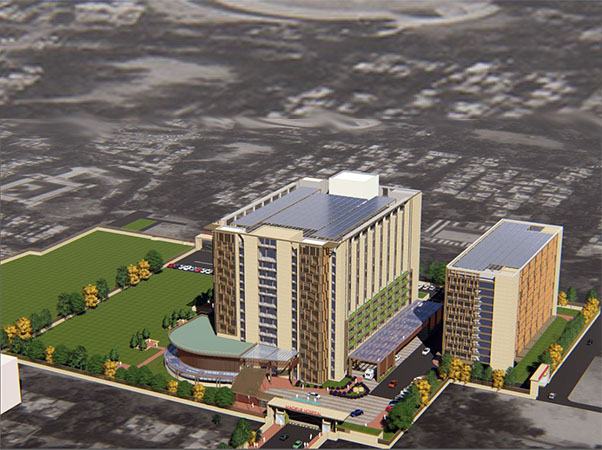
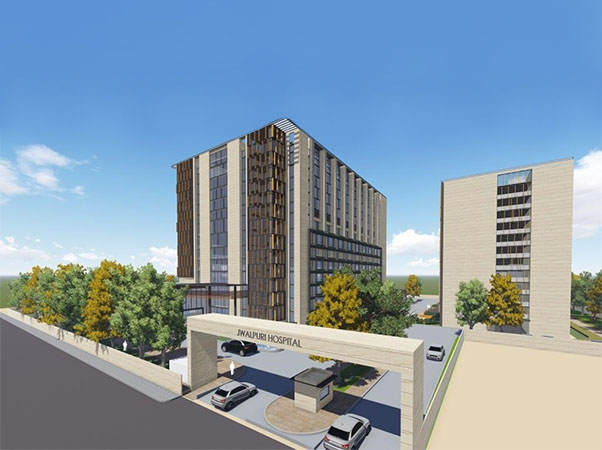
PUNA METRO
client summary
Scope and realisations
• Develop a full 3D BIM model based on architectural, structural and MEP designs.
• Construction monitoring with on-site monitoring team.
• Keep the model up-to-date and run regular constructability analyses in order to detect and resolve conflicts among structural, architectural and MEP elements.
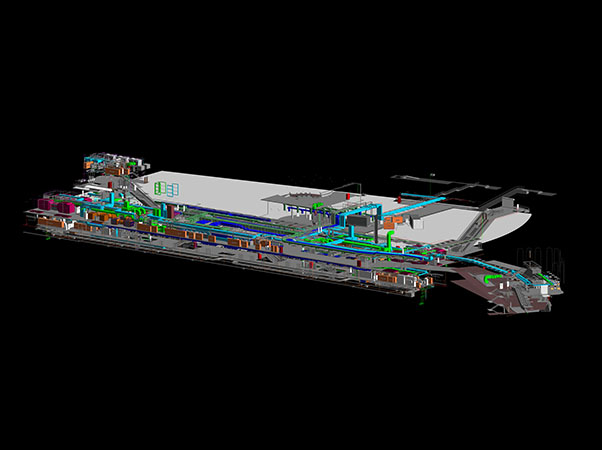
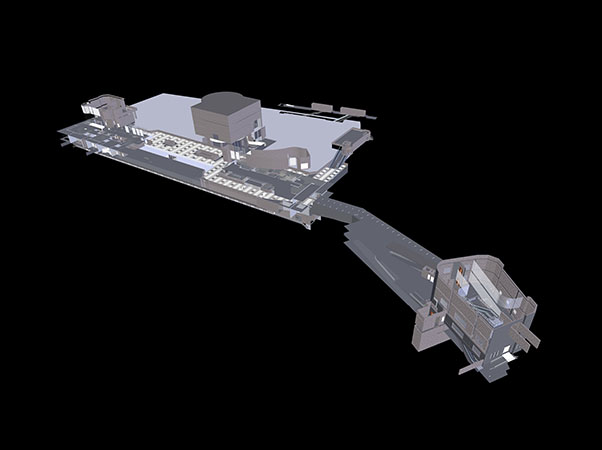
ETISALAT DATA CENTER, ABU DHABI
client summary
Project highlights: • The IT rack load density is considered as 20kW. • 2,280 TR load catered through air cooled chillers for each phase (excluding standby) • Cooling through in-row cooling units & Fan-walls for IT equipment • Cooling through CRAH & CRAC for electrical equipment
Scope and realisations
• Develop a full 3D BIM model based on architectural, structural and MEP designs.
• Construction monitoring with on-site monitoring team.
• Keep the model up-to-date and run regular constructability analyses in order to detect and resolve conflicts among structural, architectural and MEP elements.
